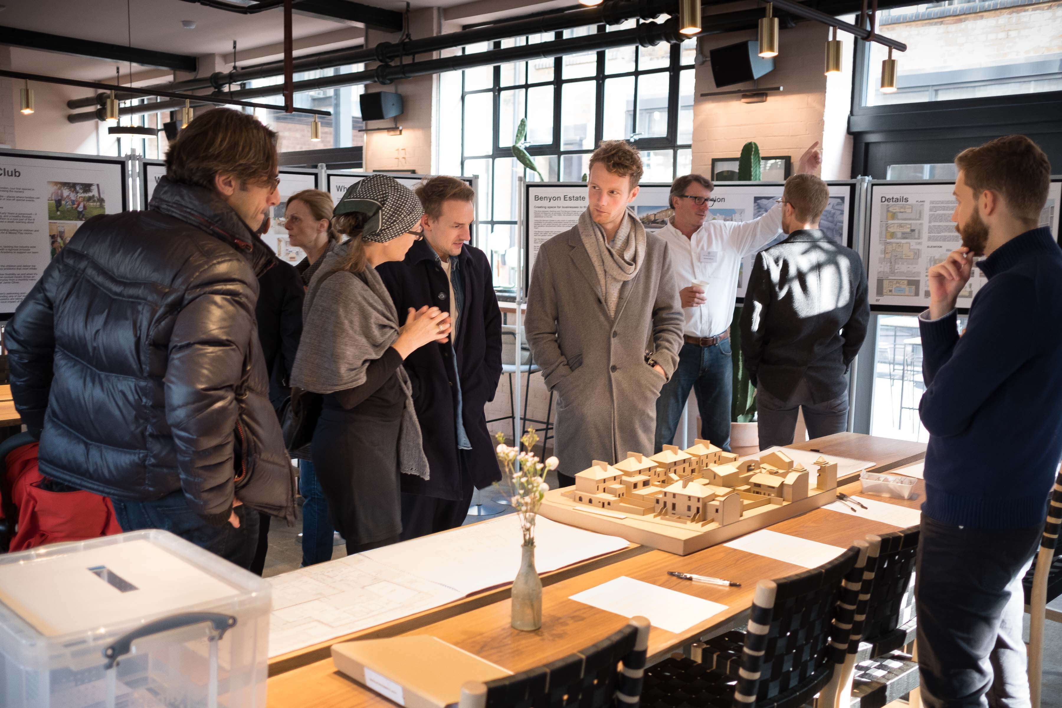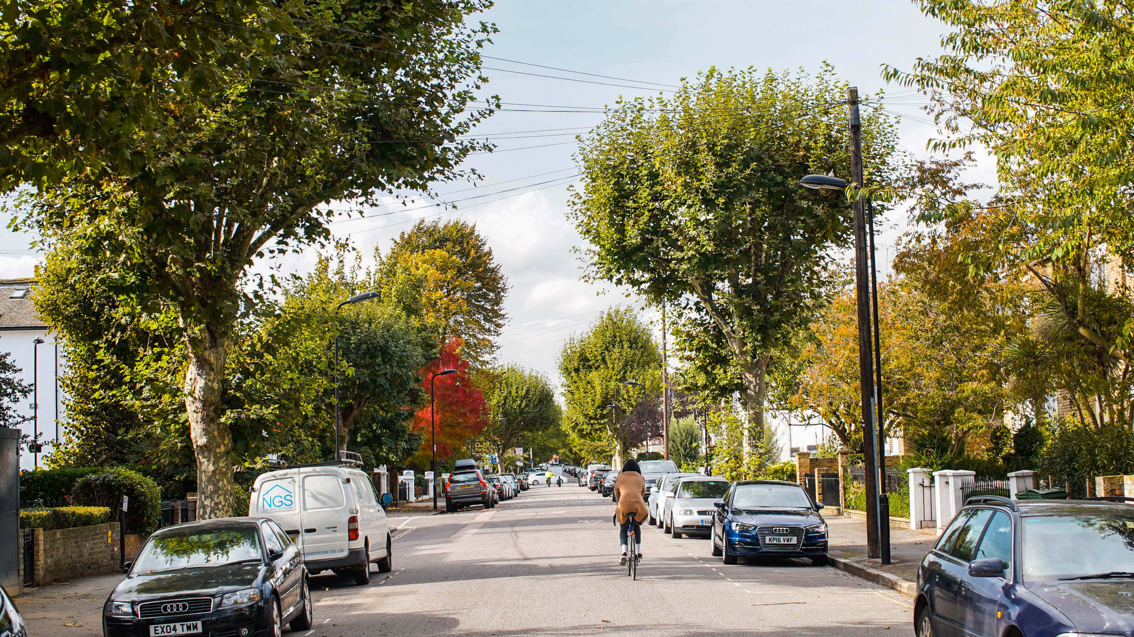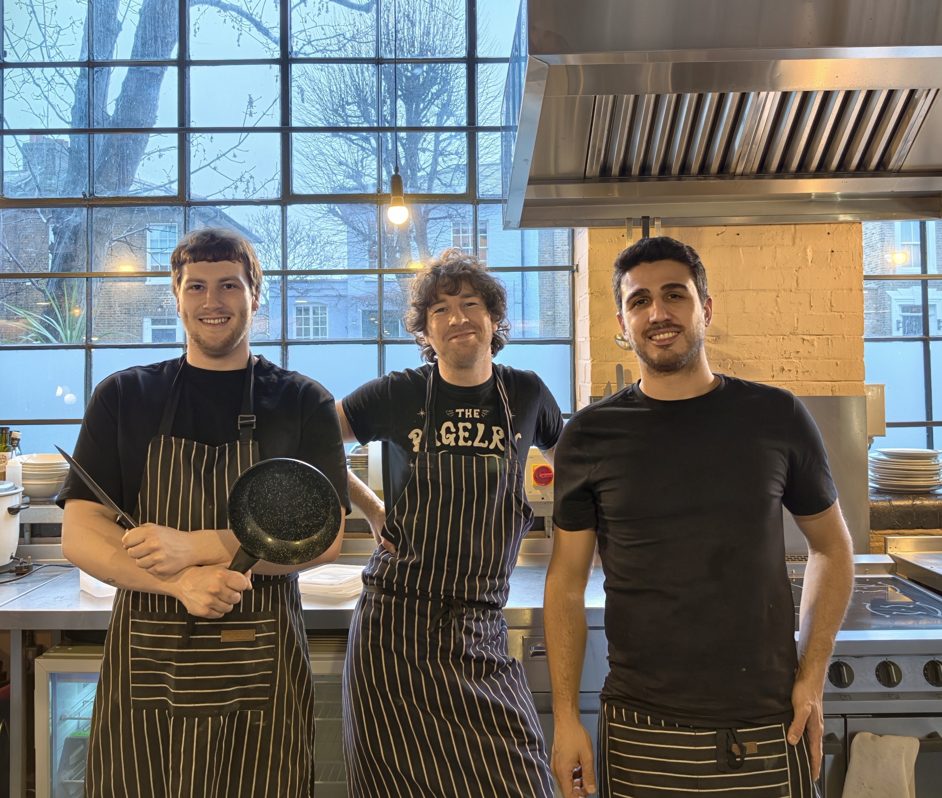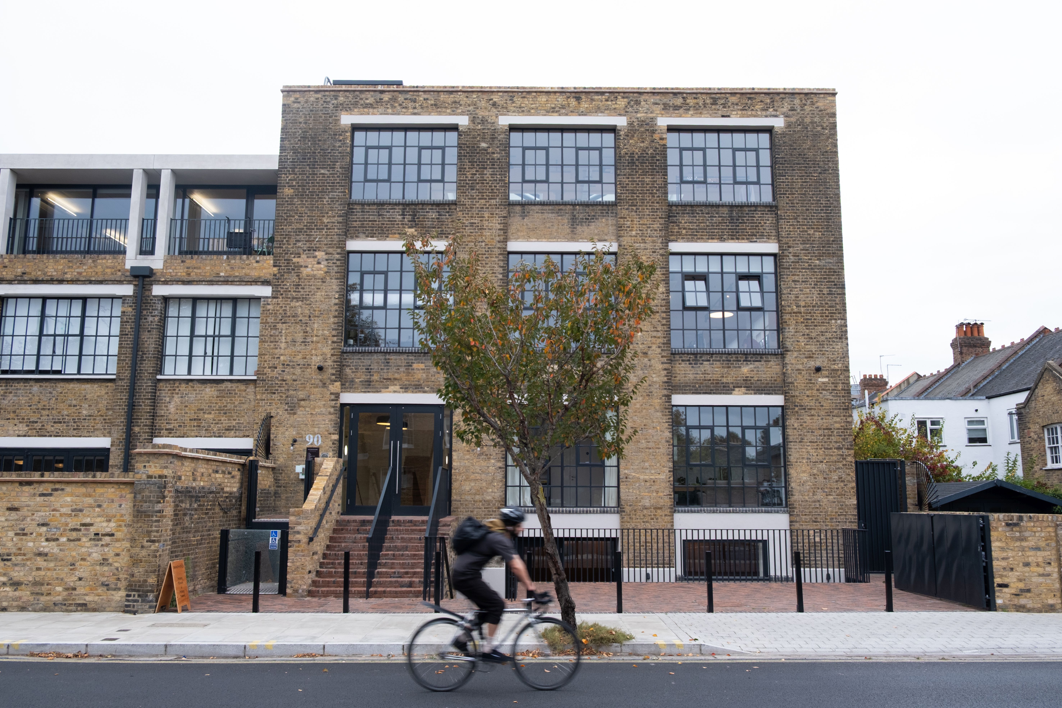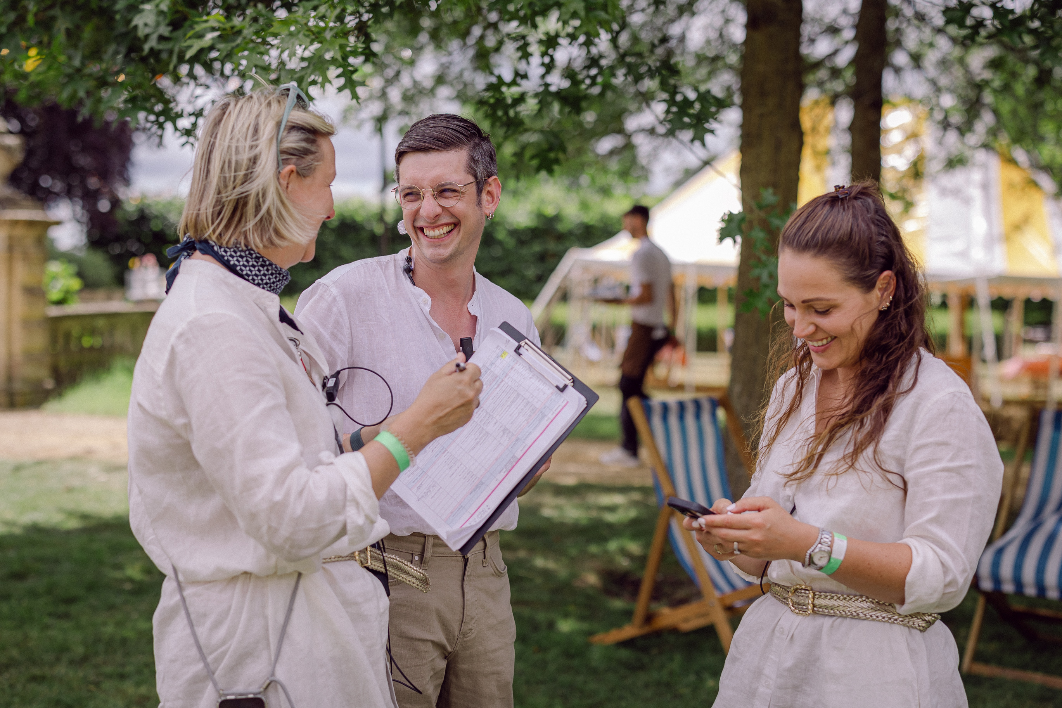17 December 2018
The Benyon Estate – A great place to live, work and learn
By Edward Benyon, Estates Director
2018 has been a very busy year for the Estate team, with many projects reaching fruition and others nearing fruition, while a number of ventures have kick-started after many months in the pipeline.
The Estate has been part of the Hackney community for more than 300-years: Richard de Beauvoir, an ancestor of the Benyon family, bought a farm in Hackney in 1640, and in the 1840s the streets of De Beauvoir Town were established on the site. Today, the Benyon Estate is a custodian of the area.
Many of the buildings which make up the Estate’s residential portfolio are listed and date back to the 1840s, so while an ongoing maintenance programme rolls out, at any one time there could be up to half-a-dozen properties undergoing extensive refurbishment.
A good example of just how extensive these individual projects can be is the recent refurbishment of a Southgate Road property which was home to Jean Burns, a former dressmaker for Jay’s Of Regent Street, and her family for almost 50 years. Mrs Burns lived on Southgate Road for around 80 years and when she moved out late 2017, the Estate was pleased to reunite her with sentimental family memorabilia, including photographs and several Second World War medals belonging to her father, the family was unaware had been left behind, hidden away in boxes.
The property needed a complete overhaul and work included the installation of a new roof, some new ceilings, new bathrooms, a new kitchen, a whole house rewire, replumbing, damp proofing, replastering and redecorating throughout. But while the Estate sets out to give homes bright, contemporary makeovers, the modus operandi is to protect and preserve the historic fabric of the buildings and retain heritage features. A number of this property’s distinctive historical features were either revived or refurbished; four cast iron fireplaces were repaired, a series of Victorian plaster cornices were reinstalled and 170-year-old wooden handrails and bannisters, staircases, skirting boards and architraves were all given a new lease of life.
The entire process took six months.
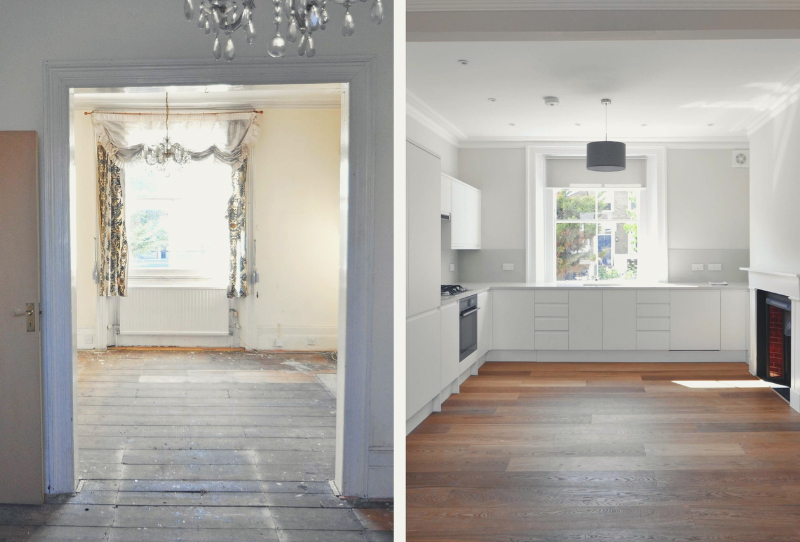
The jewel in the Estate’s crown is the De Beauvoir Block, which opened in 2017 after an 18-month regeneration project. This three-storey network of offices and studios fulfilled its brief from the get-go; it’s been a honey pot for creative industries from designers and architects to public relations professionals. The majority of tenants relocated to The Block from other premises, while others, including designer Alexa Chung, chose The Block to begin their creative journeys. The Block’s urban industrial-meets-arts café design, abundance of natural light and sense of community are its defining traits.
This year, all of The Block’s 33 units were filled, while small businesses, entrepreneurs and freelancers continue to create a buzz at the hot desk zone.
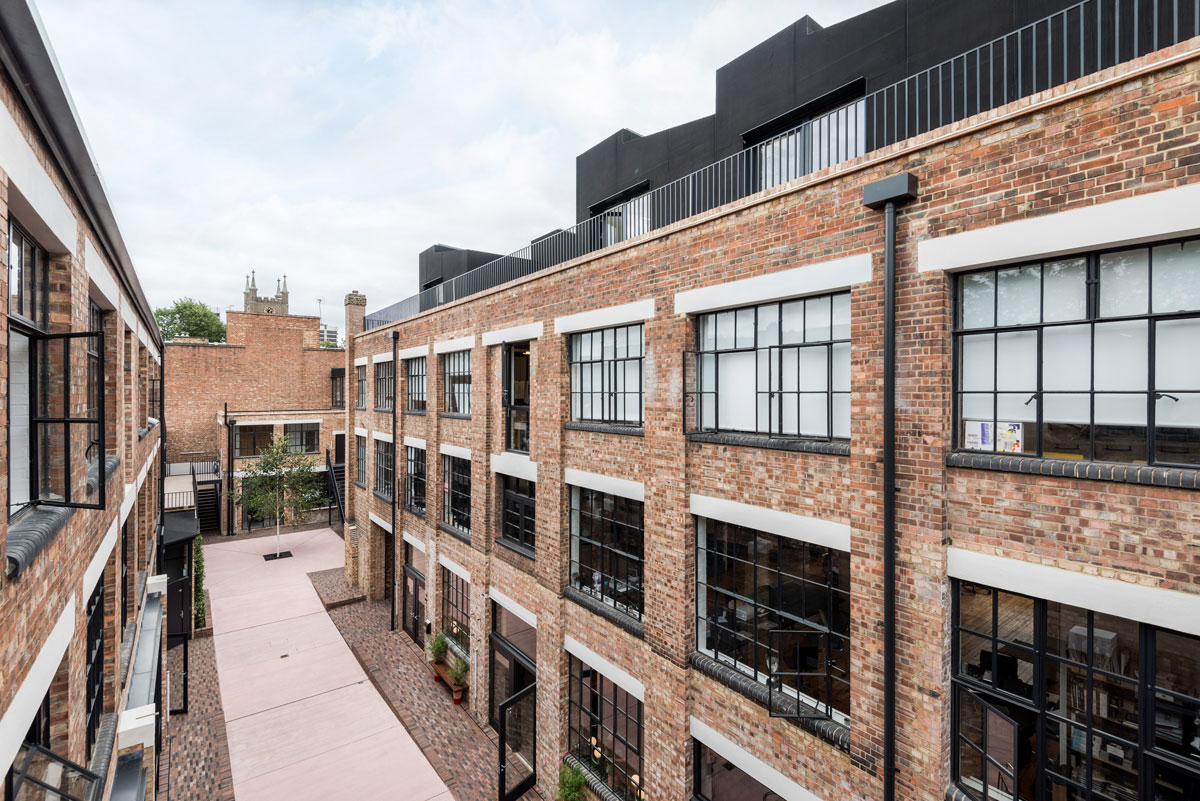
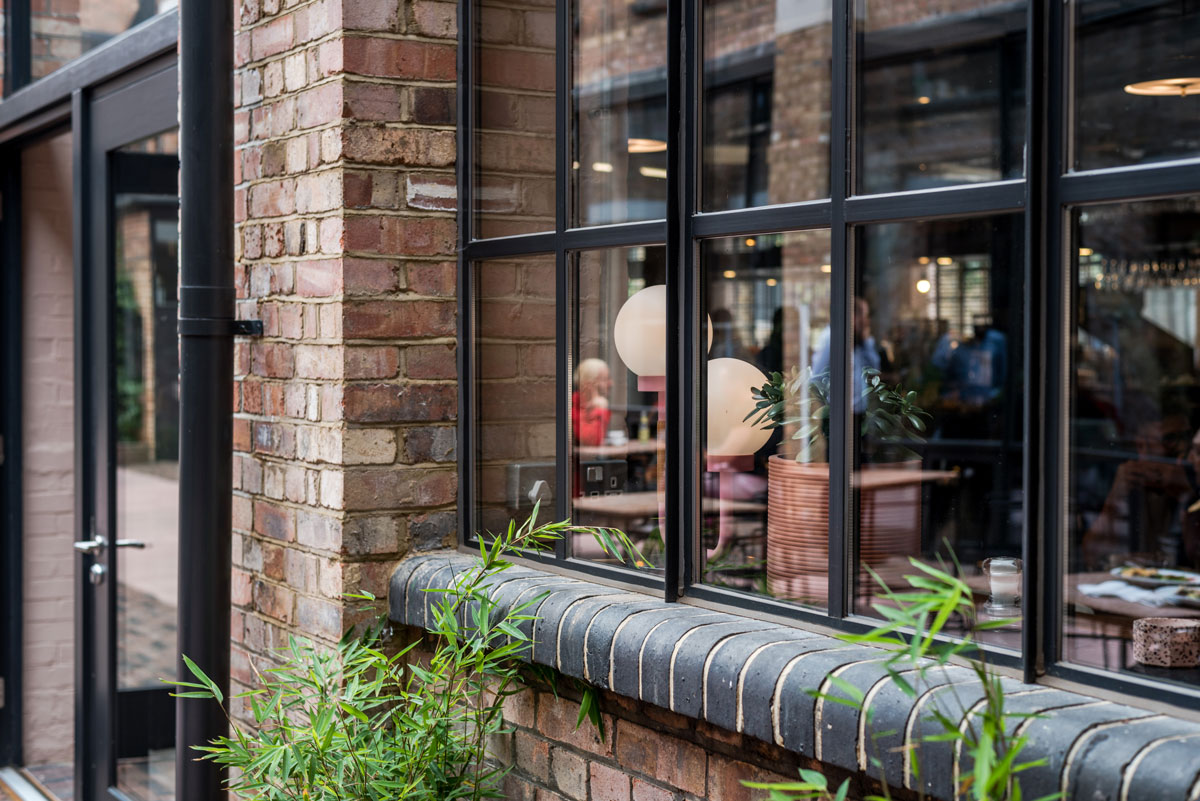
The Block’s success gave the Estate the confidence to provide more office space in De Beauvoir Town and plans are afoot to transform The Block’s next door neighbour 98 De Beauvoir Road, which occupies two and three storeys and was previously used for residential and commercial purposes, into 7,000sqft of open plan office space. Regeneration work commenced in July 2018 and, due to the complexity and scale of the project, is set to span 12 months.
Architects at Henley Halebrown were commissioned to bring the Estate’s vision for The Block to life, and they have now been tasked to do the same for number 98. Long term, the aim is to convert the other buildings on the road under the Estate’s ownership into office space as well.
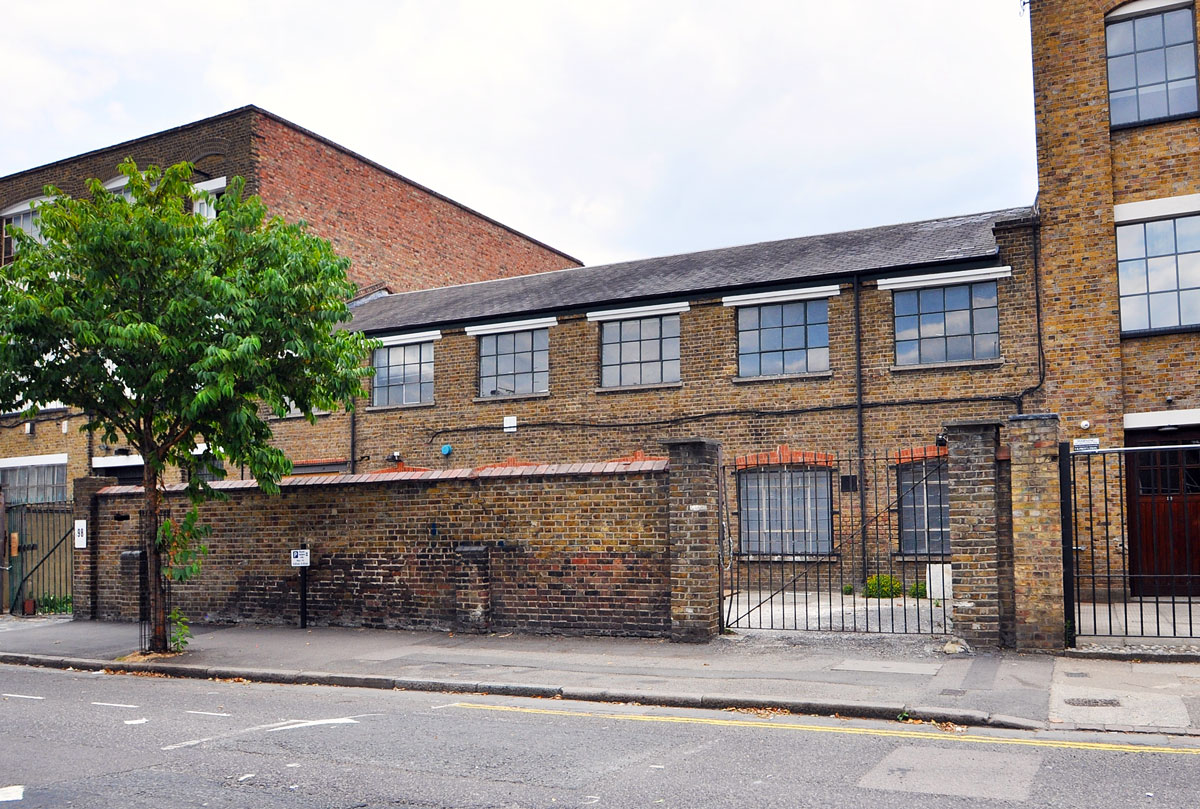
The creation of what will be Hackney New Primary School’s first permanent home at the site of the former Kingsland Road fire station, is likely to be the Estate’s most consequential, recent development project. Since the school opened four years ago, the children have been housed nearby in temporary portable cabins.
Henley Halebrown architects have created a state-of-the-art, multifunctional learning environment for a total of 350 pupils. The two and three storey building will wrap around a central courtyard which will be the heart of the school and an oasis of calm. A gallery will extend around the entire first floor level providing shade and shelter for the playground below and a roof garden will contribute to the biodiversity of the surrounding environment.
The project is the result of a private development partnership between the Estate and developers, Thornsett and, in addition to the school, the site has planning permission for an apartment block of 68 flats, half of which will be set aside for working Londoners on low and middle incomes, and a retail unit. The development is generating £1.5m towards Hackney’s Housing Supply Programme to support the delivery of new affordable housing in the borough. The children are due to move in at Easter 2019.
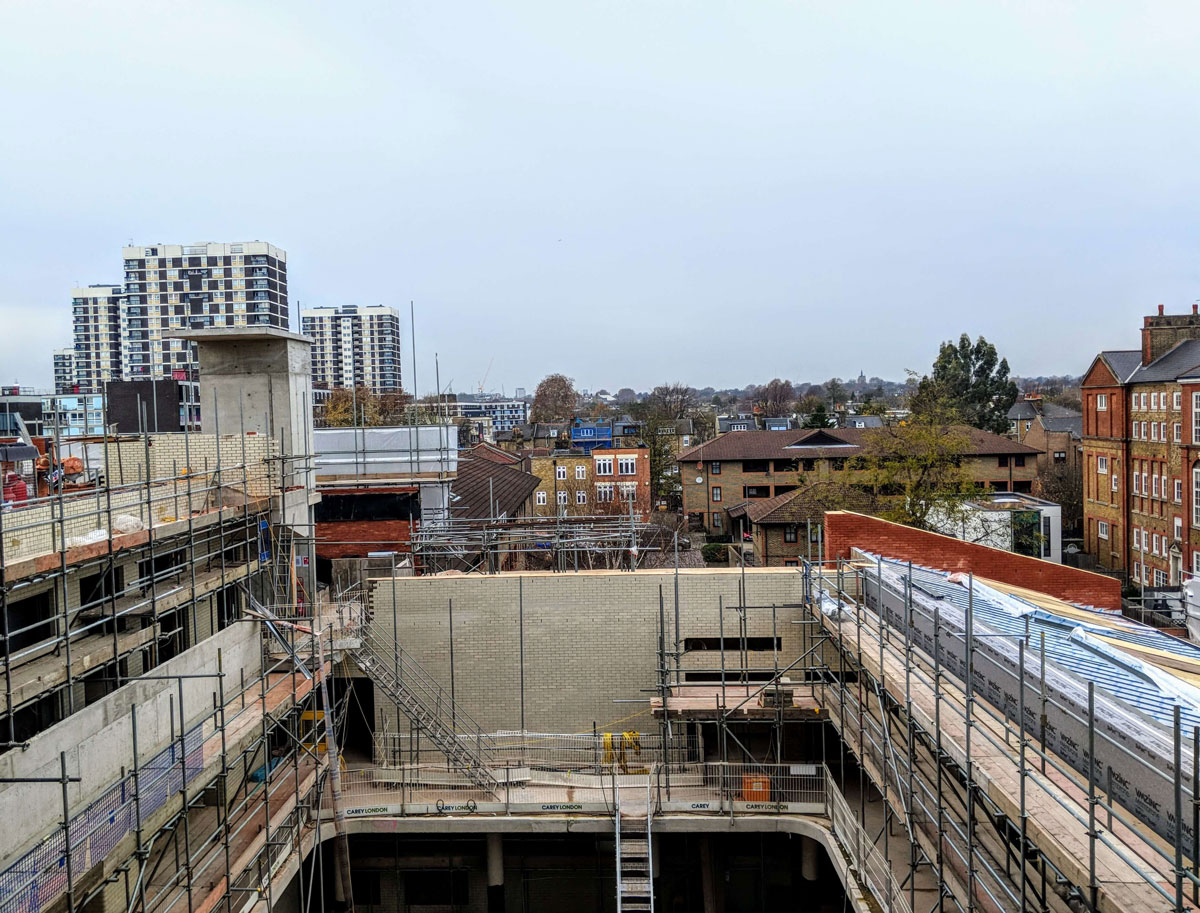
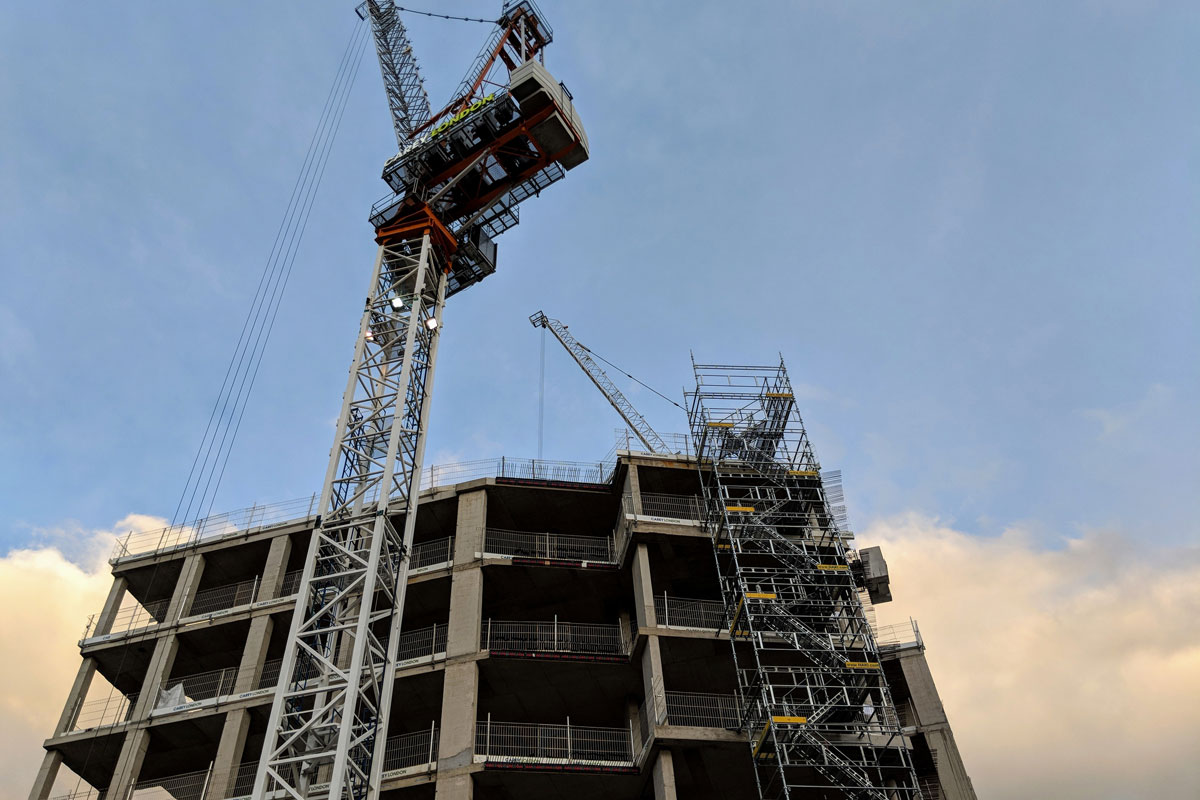
In November, the Benyon Estate held a public exhibition of proposals for a new children’s nursery in Southgate Road, in conjunction with N Family Club, Lisa Shell Architects and FirstPlan.
The facility would provide the equivalent of 120 full-time places, alongside a Family Club and related facilities. N Family Club anticipate the creation of up to 50 jobs.
There are around 8,000 under-5s within a one-mile radius of the Southgate Road site, but only 1,000 nursery spaces available at other local facilities. A planning application is due to be submitted to Hackney Council in the New Year for a new-build nursery on a site which is currently used for commercial storage. The aim is to open the nursery in 2020.
Both the school and nursery constitute new territory for the Benyon Estate, but it is with pleasure that the Estate is able to help provide educational opportunities for the youth – the future – of De Beauvoir Town.
